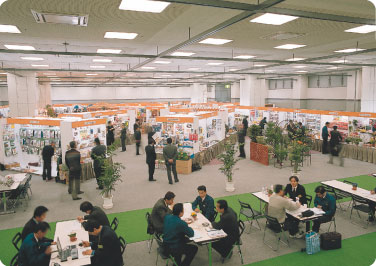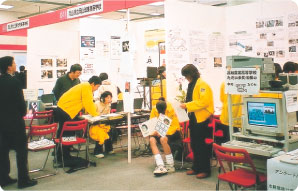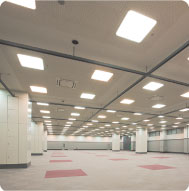|
The beautiful 1,415 m2
Small Exhibition Hall can be conveniently utilized for a variety of
purposes. The floor space can be divided into 890 m_ and 525 m_ sections
to fit your specific needs. In addition, to allow this hall to be used
for a multitude of purposes, it has been equipped with a variety of
unique features. We have received much positive feedback on the usability
of this hall. Waiting rooms, storage facilities and rooms for negotiation
as well as facilities for sound, lighting and air-conditioning are also
available in this hall as in the Large and Medium-sized Exhibition Halls.
|
|



